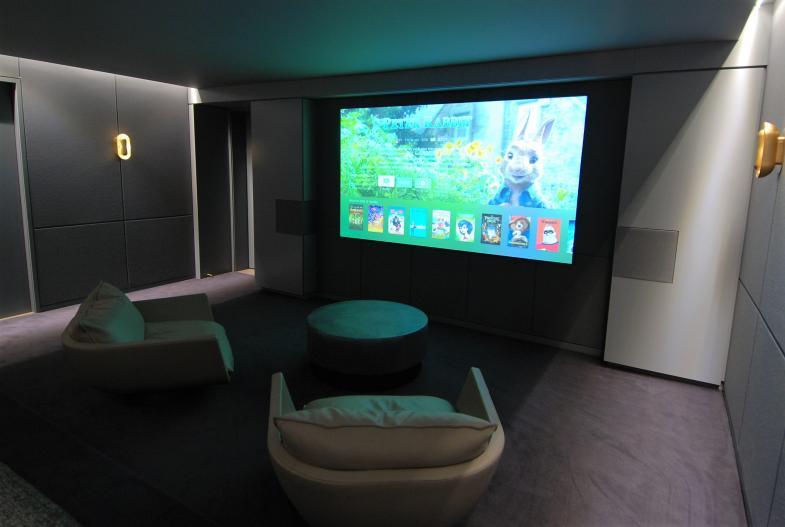
The Watershed Group was summoned to provide specific expertise on the design/build of a one-of-a-kind quite-room; the goal was simple, deliver an exceptional sounding room with a highly customized finish.
The Watershed Group worked hand-in-hand with Synergy System to specify the perfect acoustic solution. The first task was to ensure the sound was contained to the quite room and no outside noise from adjacent (beside & above) rooms would penetrate the theatre. To accomplish this the following products were specified by TWG and installed by Synergy Systems Group:
- Acoustic Door
- Floor Pucks were used to isolate the risers
- Ceiling Hangers
- Isomax Drywall Clips
- Isobacker pads for electrical outlets
- Ceiling Perimeter Tape
- Resilient Wall Strips
- Acoustical Sealant
The products worked cohesively together to execute the desired noise control of the room.
With stage one now complete, we again worked with Synergy to properly tune the room for its acoustics. The tune of the room was completed by our (TWG) in-house Kinetics Factory trained installer. The installation included:
- Hard-side absorbing panels
- TAD-tuned diffuser panels
- Versatune broadband absorbing panels
- Reflective filler panels
- Custom cut track
- GOM Fabric
This room provided some challenges as it was wider than it was long – while having several seating positions against the back wall. Moreover, the interior designer specified several beveled edges along with knife edging; the outcome, it left little room for the fabric installation itself.
The end result is a room that not only looks stunning but sounds fantastic. Together, we were able to surpass the customer’s expectations.
An outstanding job by Synergy Systems Group in the overall design, build, and implementation of products
